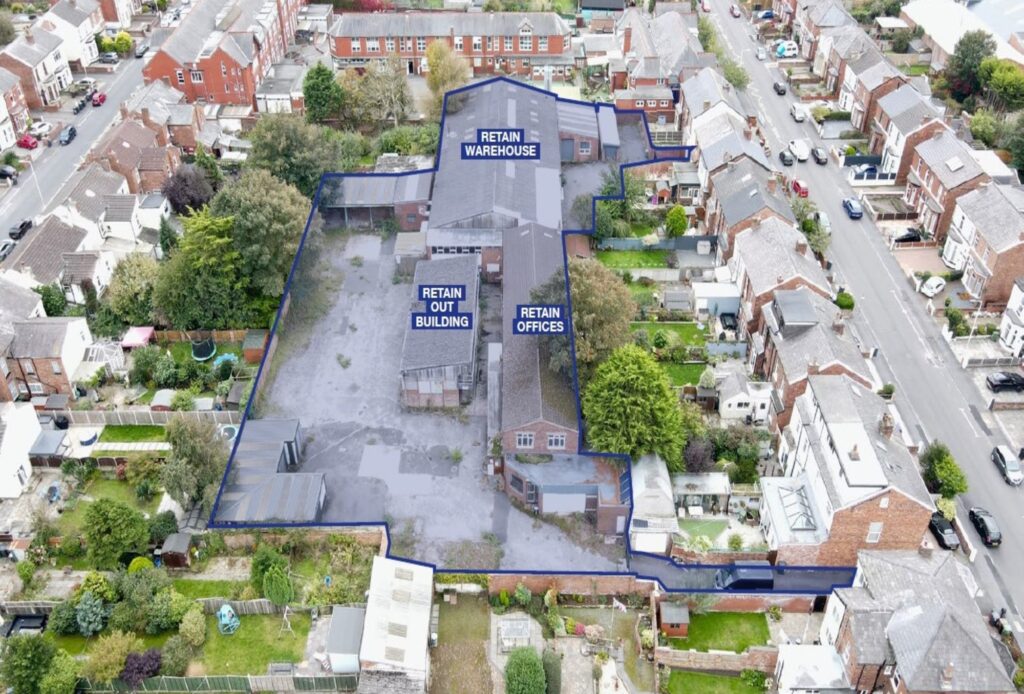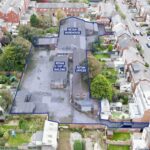Warehouse, Manufacturing and Offices, 95a Linaker Street, Southport
Substantial Warehouse, Manufacturing and Office Facility
0.376 hectares ( 0.93 acres ) — 239.5 m² ( 2,481 ft² ) — 2,143.5 m² ( 22,956 ft² )
£65,000 per annum, exclusive

Location
The premises are centrally located in Southport, set back from Linaker Street, approximately 1 mile south of the Town Centre.
Access links are available nearby via the A565, providing routes north and south, and the A570, offering routes to the east.
Linaker Street is predominantly a residential area with some commercial offers, with the Linaker Street Family Wellbeing Centre adjacent.
Description
The premises comprise an industrial unit, formerly a joinery workshop and manufacturing facility, of steel portal frame construction with brick infill, surmounted by cementitious panels beneath a cementitious sheet roof. Timber frame mezzanine levels are provided throughout. The unit element can be accessed via both pedestrian access
doors and commercial roller shutter.
There is a two-story office block connected to the main warehouse, which has been used for additional storage, workshops and a showroom. The first floor consists primarily of individual offices and meeting rooms. The building is of traditional brick construction beneath pitched tiled roof, incorporating UPVC windows.
The Landlord is open to exploring various split or subdivision options, including separating the office, industrial, and yard areas according to tenant demand. Externally, there is a large outbuilding that the Landlord may consider demolishing, subject to tenant requirements, thereby freeing up additional space within the yard. There are also several storage containers and a canopy connecting to an adjacent building, previously used as an extraction room. For further information on these options, please get in touch.
The site is fully secured with access via two tarmac driveways off Linaker Street.
Click here to view larger map and get directions
 Sat Nav Ref: PR8 5BU
Sat Nav Ref: PR8 5BU


