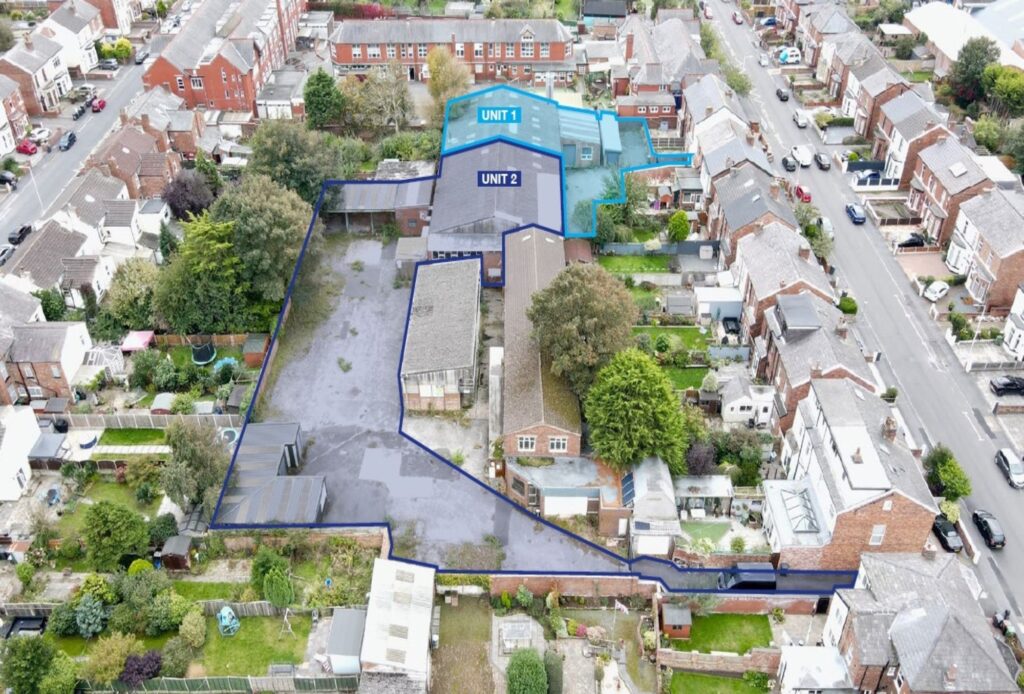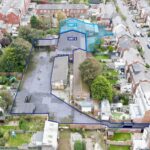Units 1 & 2, 95a Linaker Street, Southport
Warehouse Units with Yards
446.46 m² ( 4,806 ft² ) — 727.98 m² ( 7,836 ft² )
Rentals from £21,500 pa

Location
The premises are centrally located in Southport, set back from Linaker Street, approximately 1 mile south of the Town Centre.
Access links are available nearby via the A565, providing routes north and south, and the A570, offering routes to the east.
Linaker Street is predominantly a residential area with some commercial offers, with the Linaker Street Family Wellbeing Centre adjacent.
Description
The premises consist of an industrial unit, previously utilised as a joinery workshop and manufacturing facility. The structure is of steel portal frame construction with brick infill, surmounted by cementitious cladding beneath a cementitious sheet roof. Internally, timber-framed mezzanine levels are provided throughout, offering additional space.
Planned works include dividing the workshop into two units, each with its own access with specific unit features as shown below:
Unit 1
• This unit will have a self-contained access from Linaker Street, ensuring independent entry.
• A dedicated service yard and a roller shutter door will facilitate loading, unloading, and other operational requirements.
Unit 2
• A new commercial roller shutter door is proposed to be installed, providing direct access from the large yard area.
• The unit benefits from a spacious canopy, offering additional covered space suitable for loading or outdoor storage.
• There is also an extraction room, which can be repurposed for additional storage or adapted to meet the specific Tenant requirements.
Both units benefit from concrete flooring and LED lighting.
Works to the units can be adapted to suit specific Tenant requirements. Adjustments may include the removal of mezzanine levels to create open and clear span spaces, whilst other adaptations may be considered.
Click here to view larger map and get directions
 Sat Nav Ref: PR8 5BU
Sat Nav Ref: PR8 5BU


