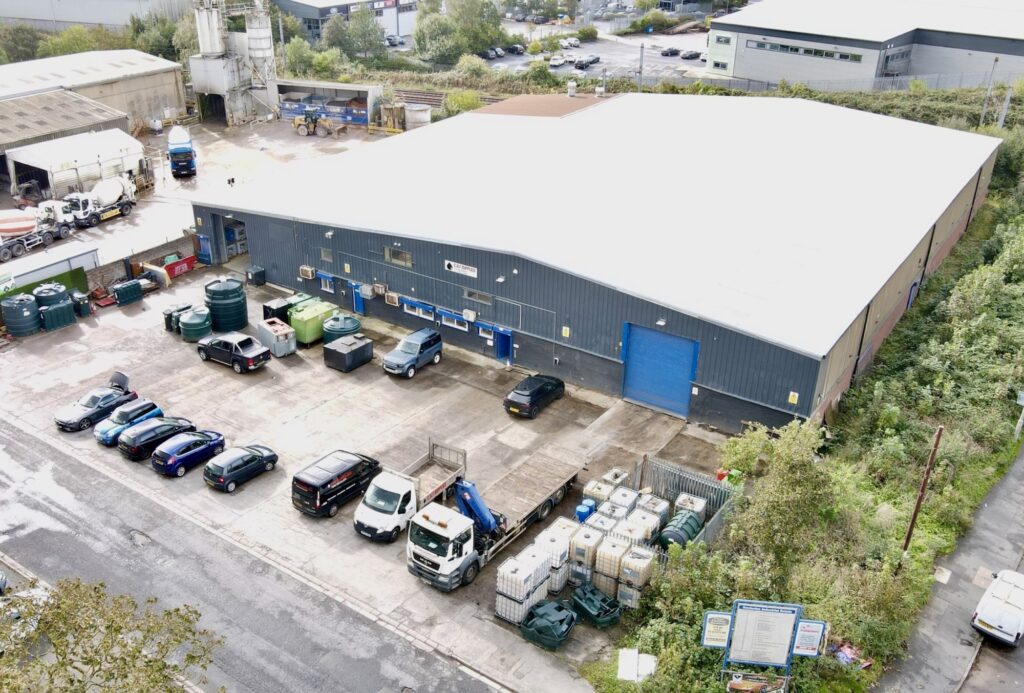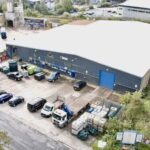Whinfield House, 1-2 Centurion Industrial Estate, Centurion Way, Leyland
Warehouse/Industrial premises with yard
2,515 m² ( 27,071 ft² )
£145,000 per annum, exclusive

Location
The unit is prominently situated at the entrance of the well established Centurion Way Industrial Estate immediately adjacent to Leyland Business Park and the wider Lancashire Business Park to the east.
The location offers excellent access to the M6, M61 and M65 motorway intersection approximately 1.5 miles to the north east.
Please refer to the attached location plan.
Description
A modern single-storey detached industrial unit of portal frame construction being of mixed brick and profiled clad elevations beneath profiled clad roof incorporating translucent roof lights.
The premises provide generally open plan warehouse/industrial accommodation together with 2 storey offices. The warehouse accommodation benefits from mixed sodium/LED lighting, 3 phase electricity and concrete floor whilst the offices provide mixed open plan and cellular rooms incorporating suspended ceilings with category II lighting, IT networking and general staff amenity areas including kitchen and WC facilities.
The warehouse is accessed via two electrically operated commercial roller shutter doors measuring 5 m x 4 m and 4.5 x 4.2 m respectively. The unit further benefits from an approximate eaves height of 5.43 metres rising to 6.19 metres in the apex with extension providing an approximate eaves height of 4.46 metres.
Externally the concrete surfaced yard area extends to circa 1,100 m², with 3 x EV charging points also provided.
Click here to view larger map and get directions
 Sat Nav Ref: PR25 4GU
Sat Nav Ref: PR25 4GU


